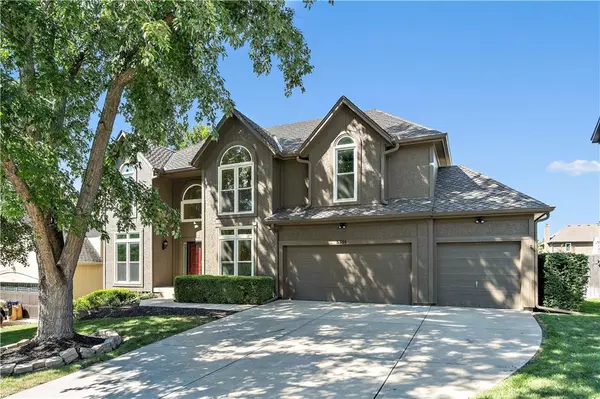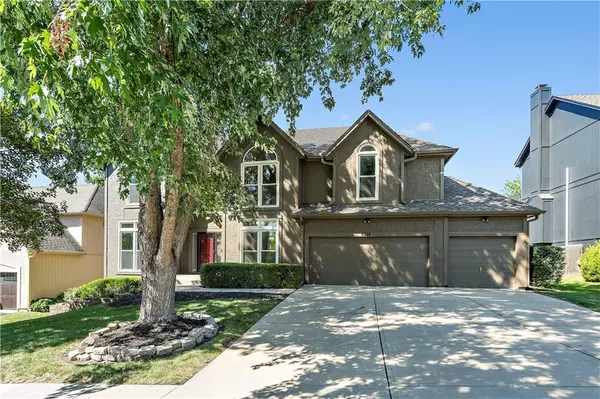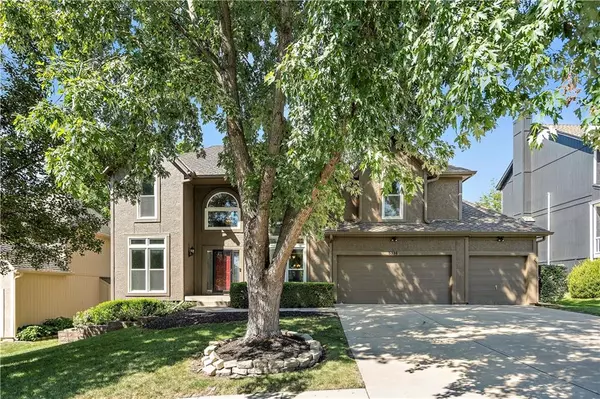For more information regarding the value of a property, please contact us for a free consultation.
5314 Hallet ST Shawnee, KS 66216
Want to know what your home might be worth? Contact us for a FREE valuation!

Our team is ready to help you sell your home for the highest possible price ASAP
Key Details
Sold Price $539,000
Property Type Single Family Home
Sub Type Single Family Residence
Listing Status Sold
Purchase Type For Sale
Square Footage 3,728 sqft
Price per Sqft $144
Subdivision The Woods Of Hidden Valley
MLS Listing ID 2501249
Sold Date 11/06/24
Style Traditional
Bedrooms 5
Full Baths 3
Half Baths 2
HOA Fees $37/ann
Originating Board hmls
Year Built 1997
Annual Tax Amount $5,532
Lot Size 10,559 Sqft
Acres 0.24240129
Property Description
This immaculate 5-bedroom, two-story gem is perfectly situated on a serene cul-de-sac lot, offering everything you've been searching for. Step into a grand foyer and be captivated by the expansive open floor plan that seamlessly connects the kitchen and family room, bathed in natural light. Don't miss the spacious master bedroom, featuring an enormous walk-in closet for all your storage needs.
Meticulously maintained and cared for and ready for its new owner. In 2021, the property received a major upgrades with all-new Triple Pane Windows, a new Roof and Gutters, resurfaced Hardwood Floors, and fresh Exterior Paint. The thoughtful updates continued with new Flooring throughout, ensuring a fresh, contemporary look. The latest updates in 2024 include a fresh coat of interior paint, plush new carpeting in the master bedroom, and elegant new tile in the master bathroom. Enjoy the added benefits of a brand new high efficiency HVAC system and a new water heater, ensuring year-round comfort and efficiency. With its thoughtful renovations and move-in readiness, this home is perfect for anyone looking to start a new chapter in style. Don't miss your chance to make it yours!
Location
State KS
County Johnson
Rooms
Other Rooms Den/Study, Family Room, Formal Living Room, Great Room
Basement Basement BR, Finished, Sump Pump, Walk Out
Interior
Interior Features All Window Cover, Ceiling Fan(s), Pantry, Walk-In Closet(s), Whirlpool Tub
Heating Forced Air
Cooling Electric
Flooring Carpet, Wood
Fireplaces Number 1
Fireplaces Type Family Room, Gas, Wood Burning
Fireplace Y
Appliance Dishwasher, Disposal, Refrigerator, Built-In Electric Oven
Laundry Main Level, Off The Kitchen
Exterior
Parking Features true
Garage Spaces 3.0
Fence Wood
Roof Type Shake
Building
Lot Description City Lot, Cul-De-Sac
Entry Level 2 Stories
Sewer City/Public
Water Public
Structure Type Stucco & Frame
Schools
Elementary Schools Broken Arrow
Middle Schools Hocker Grove
High Schools Sm Northwest
School District Shawnee Mission
Others
HOA Fee Include Trash
Ownership Private
Acceptable Financing Cash, Conventional, FHA, VA Loan
Listing Terms Cash, Conventional, FHA, VA Loan
Read Less





