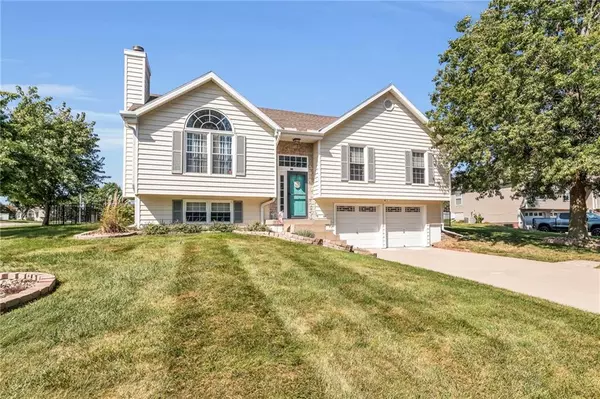For more information regarding the value of a property, please contact us for a free consultation.
1101 Rosewood CT Cameron, MO 64429
Want to know what your home might be worth? Contact us for a FREE valuation!

Our team is ready to help you sell your home for the highest possible price ASAP
Key Details
Sold Price $265,000
Property Type Single Family Home
Sub Type Single Family Residence
Listing Status Sold
Purchase Type For Sale
Square Footage 1,656 sqft
Price per Sqft $160
Subdivision Willow Brook
MLS Listing ID 2509167
Sold Date 11/08/24
Style Traditional
Bedrooms 3
Full Baths 2
Half Baths 1
HOA Fees $2/ann
Originating Board hmls
Year Built 1997
Annual Tax Amount $1,545
Lot Size 0.289 Acres
Acres 0.28891185
Lot Dimensions 125x100
Property Description
This beautiful split-entry home, built in 1998, offers a harmonious blend of comfort and modern updates. With 3 bedrooms and 2.5 bathrooms, including a recently remodeled master bathroom, this home provides both space and style. The finished basement adds extra living or entertainment space, making it perfect for hosting guests. The kitchen features quartz countertops and beautiful white cabinets, adding elegance and functionality to the heart of the home. New water heater ensuring efficiency. Outside, the home is situated on a landscaped corner lot in a cul-de-sac. Enjoy outdoor living on the deck with an awning plus fenced yard, perfect for relaxing or entertaining. The home is immaculate and move-in ready, offering a seamless transition to your new home.
Location
State MO
County Dekalb
Rooms
Basement Finished
Interior
Interior Features Ceiling Fan(s)
Heating Forced Air, Natural Gas
Cooling Electric
Fireplaces Number 1
Fireplaces Type Living Room
Fireplace Y
Appliance Dishwasher, Disposal, Microwave, Refrigerator, Built-In Electric Oven
Laundry Bedroom Level
Exterior
Parking Features true
Garage Spaces 2.0
Fence Metal
Roof Type Composition
Building
Lot Description City Lot, Corner Lot
Entry Level Split Entry
Sewer City/Public
Water Public
Structure Type Frame,Vinyl Siding
Schools
Elementary Schools Parkview
Middle Schools Cameron
High Schools Cameron
School District Cameron R-I
Others
Ownership Private
Acceptable Financing Cash, Conventional, FHA, USDA Loan, VA Loan
Listing Terms Cash, Conventional, FHA, USDA Loan, VA Loan
Read Less





