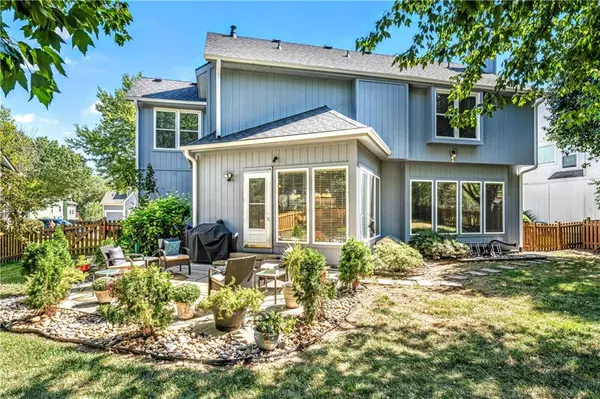For more information regarding the value of a property, please contact us for a free consultation.
5314 Brockway ST Shawnee, KS 66226
Want to know what your home might be worth? Contact us for a FREE valuation!

Our team is ready to help you sell your home for the highest possible price ASAP
Key Details
Sold Price $450,000
Property Type Single Family Home
Sub Type Single Family Residence
Listing Status Sold
Purchase Type For Sale
Square Footage 3,311 sqft
Price per Sqft $135
Subdivision Crystal Park
MLS Listing ID 2511695
Sold Date 11/19/24
Style Traditional
Bedrooms 4
Full Baths 3
Half Baths 2
HOA Fees $62/ann
Originating Board hmls
Year Built 1999
Annual Tax Amount $5,316
Lot Size 9,000 Sqft
Acres 0.20661157
Property Description
There is just something about a one-owner home! My sellers have enjoyed many years in this home and they are ready for the new owners to write the next chapters. Welcome to Crystal Park! Whether you like watching Sunday football games or hosting a BBQ party in the beautifully landscaped backyard, this is the home for you! This home has a new roof and gutters, new flooring, the fence was replaced in 2020, the HVAC system is only four years old, and the windows have been replaced. The subdivision has a neighborhood pool for those hot summer days. The location of this home is great if you are looking for a home that feeds into the local De Soto schools and has easy access to K-7, I-435, or I-70. Come and take a look!
Location
State KS
County Johnson
Rooms
Basement Full, Sump Pump
Interior
Interior Features Ceiling Fan(s), Kitchen Island, Walk-In Closet(s), Whirlpool Tub
Heating Natural Gas
Cooling Electric
Fireplaces Number 1
Fireplace Y
Appliance Dishwasher, Disposal, Dryer, Refrigerator, Built-In Electric Oven, Washer
Exterior
Parking Features true
Garage Spaces 2.0
Amenities Available Pool
Roof Type Composition
Building
Entry Level 2 Stories
Sewer City/Public
Water Public
Structure Type Frame
Schools
Elementary Schools Prairie Ridge
Middle Schools Monticello Trails
High Schools Mill Valley
School District De Soto
Others
HOA Fee Include Curbside Recycle,Trash
Ownership Private
Read Less





