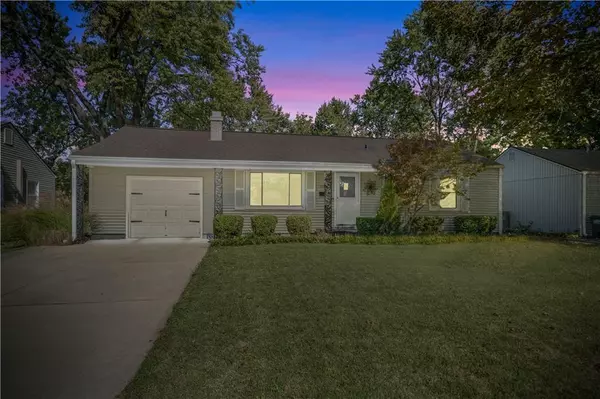For more information regarding the value of a property, please contact us for a free consultation.
11416 W 69th TER Shawnee, KS 66203
Want to know what your home might be worth? Contact us for a FREE valuation!

Our team is ready to help you sell your home for the highest possible price ASAP
Key Details
Sold Price $259,000
Property Type Single Family Home
Sub Type Single Family Residence
Listing Status Sold
Purchase Type For Sale
Square Footage 912 sqft
Price per Sqft $283
Subdivision Shawnee Village
MLS Listing ID 2515608
Sold Date 11/22/24
Style Traditional
Bedrooms 3
Full Baths 2
Originating Board hmls
Year Built 1958
Annual Tax Amount $3,114
Lot Size 8,449 Sqft
Acres 0.19396235
Property Description
This lovely 3-bedroom, 2-bathroom single-family haven is perfect for anyone looking to take their first step into homeownership or even a fantastic rental opportunity.
The kitchen is a delightful space designed with plenty of cabinet storage, making meal prep a breeze and inviting culinary creativity! Just off the kitchen, you'll find a cozy dining room with a sliding glass door that opens up to a beautiful deck—imagine sipping your morning coffee or hosting weekend barbecues in the fresh air!
The fully fenced backyard is your private oasis, perfect for furry friends to play or for throwing fun get-togethers with friends and family.
Location is everything, and this home has it all! With parks, supermarkets, and restaurants just a short stroll away, you'll never run out of things to do. Plus, with easy access to Highway 35, your daily commute will be a piece of cake!
This home is the perfect blend of comfort, style, and convenience. Come explore all the wonderful possibilities waiting for you here!
Location
State KS
County Johnson
Rooms
Basement Crawl Space
Interior
Interior Features All Window Cover, Ceiling Fan(s), Kitchen Island, Stained Cabinets
Heating Electric
Cooling Attic Fan, Electric
Flooring Carpet, Ceramic Floor
Fireplaces Number 1
Fireplaces Type Family Room, Gas, Gas Starter
Equipment Fireplace Screen
Fireplace Y
Appliance Dishwasher, Disposal, Exhaust Hood, Refrigerator, Gas Range, Trash Compactor
Laundry In Garage, Upper Level
Exterior
Parking Features true
Garage Spaces 1.0
Fence Metal, Wood
Roof Type Composition
Building
Lot Description City Lot, Treed
Entry Level Ranch
Sewer City/Public
Water Public
Structure Type Board/Batten,Vinyl Siding
Schools
Elementary Schools Neiman
Middle Schools Hocker Grove
High Schools Sm North
School District Shawnee Mission
Others
Ownership Private
Acceptable Financing Cash, Conventional, FHA, VA Loan
Listing Terms Cash, Conventional, FHA, VA Loan
Read Less





