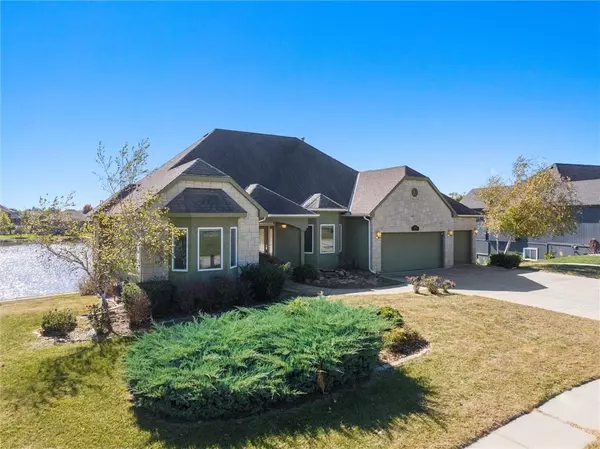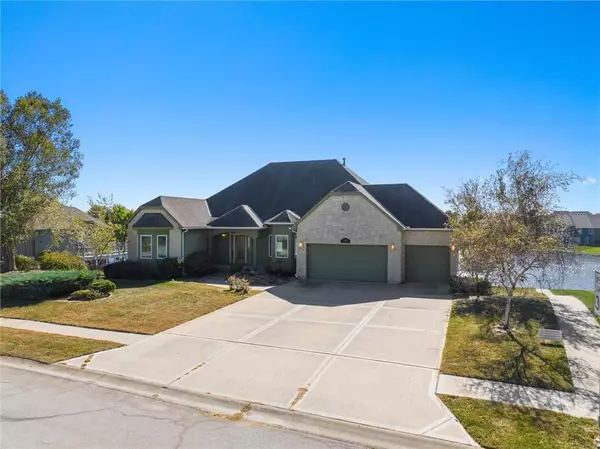For more information regarding the value of a property, please contact us for a free consultation.
15013 Lake Side DR Basehor, KS 66007
Want to know what your home might be worth? Contact us for a FREE valuation!

Our team is ready to help you sell your home for the highest possible price ASAP
Key Details
Sold Price $535,000
Property Type Single Family Home
Sub Type Single Family Residence
Listing Status Sold
Purchase Type For Sale
Square Footage 3,556 sqft
Price per Sqft $150
Subdivision Prairie Lake Estates
MLS Listing ID 2514265
Sold Date 11/22/24
Bedrooms 4
Full Baths 4
HOA Fees $41/ann
Originating Board hmls
Annual Tax Amount $8,925
Lot Size 0.304 Acres
Acres 0.30390266
Property Description
Transform this hidden gem into your dream home! Located at 15013 Lake Side Drive, this property is perfect for those looking to invest in a fixer-upper!
Key Features:
• Spacious Layout: The open floor plan provides a solid foundation for your renovation ideas, with plenty of room to reconfigure as desired.
• Potential Galore: Bring your vision to life in the kitchen and living areas, which await your personal touch to create a warm and inviting space.
• Generous Bedrooms: Ample-sized bedrooms offer a great starting point for upgrades, with potential for custom closets and en-suite bathrooms.
• Outdoor Space: A large yard provides room for landscaping, gardening, or even adding outdoor living areas.
• Desirable Location: Situated in a friendly neighborhood overlooking the lake, close to schools, parks, and shopping, this home offers convenience and community.
This is an excellent opportunity for investors or DIY enthusiasts! With some creativity and effort, you can turn this property into a stunning home. Schedule a viewing today!
Location
State KS
County Leavenworth
Rooms
Other Rooms Main Floor Master
Basement Finished, Full, Walk Out
Interior
Heating Natural Gas
Cooling Electric
Fireplaces Number 1
Fireplaces Type Family Room
Fireplace Y
Exterior
Parking Features true
Garage Spaces 3.0
Roof Type Composition
Building
Lot Description Lake Front
Entry Level Ranch
Water Public
Structure Type Frame
Schools
School District Basehor-Linwood
Others
Ownership Private
Read Less





