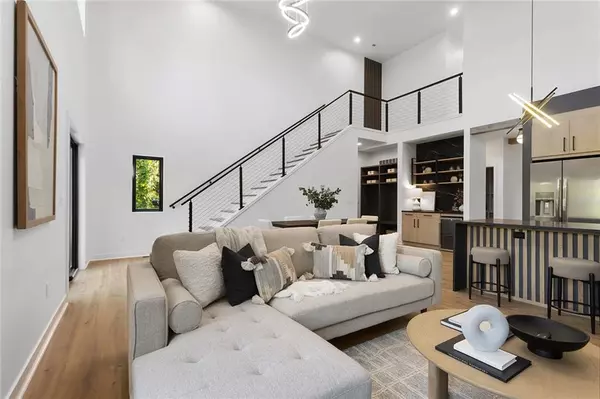For more information regarding the value of a property, please contact us for a free consultation.
4135 Booth ST Kansas City, KS 66103
Want to know what your home might be worth? Contact us for a FREE valuation!

Our team is ready to help you sell your home for the highest possible price ASAP
Key Details
Sold Price $599,999
Property Type Single Family Home
Sub Type Single Family Residence
Listing Status Sold
Purchase Type For Sale
Square Footage 2,915 sqft
Price per Sqft $205
Subdivision Baiers Sub
MLS Listing ID 2513684
Sold Date 11/25/24
Style Contemporary
Bedrooms 5
Full Baths 4
Originating Board hmls
Year Built 2024
Annual Tax Amount $609
Lot Size 6,976 Sqft
Acres 0.16014692
Property Description
Don't miss the opportunity to own this beautiful custom new construction home within walking distance to KU med center and the trendy 39th street corridor.With convenient access to highways and just minutes from downtown this home offers exceptional ease no matter which direction you're headed. This modern masterpiece offers ample space with 5 bedrooms and 4 full bathrooms. Experience exquisite designer finishes throughout, complemented by an expansive open-concept living area with soaring 19-foot ceilings—an ideal setting for entertaining. Let your imagination run wild with the full finished basement equipped with a full wet bar, bedroom and full bathroom. As a BONUS The 95% property tax abatement makes this home so much more affordable than other homes at this price point. The photos simply can't capture the true beauty of this home—come see it for yourself!
Location
State KS
County Wyandotte
Rooms
Other Rooms Fam Rm Main Level, Great Room, Main Floor BR
Basement Basement BR, Egress Window(s), Finished, Full, Sump Pump
Interior
Interior Features Pantry, Vaulted Ceiling, Walk-In Closet(s), Wet Bar
Heating Natural Gas
Cooling Electric
Flooring Ceramic Floor, Luxury Vinyl Plank
Fireplaces Number 1
Fireplaces Type Electric, Living Room
Equipment Back Flow Device
Fireplace Y
Appliance Dishwasher, Disposal, Microwave, Refrigerator, Built-In Electric Oven, Stainless Steel Appliance(s)
Laundry Dryer Hookup-Ele, Main Level
Exterior
Parking Features true
Garage Spaces 1.0
Fence Metal, Partial
Roof Type Composition
Building
Lot Description City Lot
Entry Level 2 Stories
Sewer City/Public
Water Public
Structure Type Lap Siding,Other
Schools
Elementary Schools Frank Rushton
Middle Schools Rosedale
High Schools Harmon
School District Kansas City Ks
Others
Ownership Investor
Acceptable Financing Cash, Conventional
Listing Terms Cash, Conventional
Read Less





