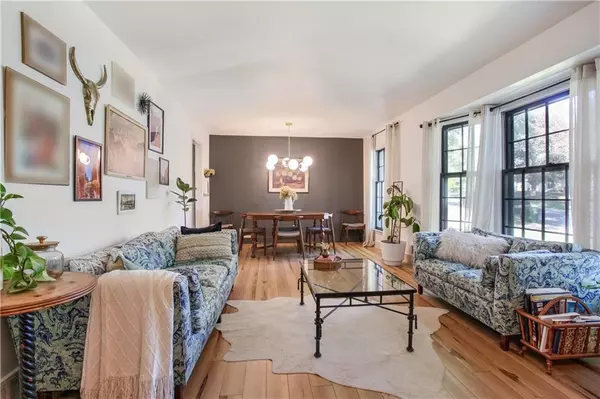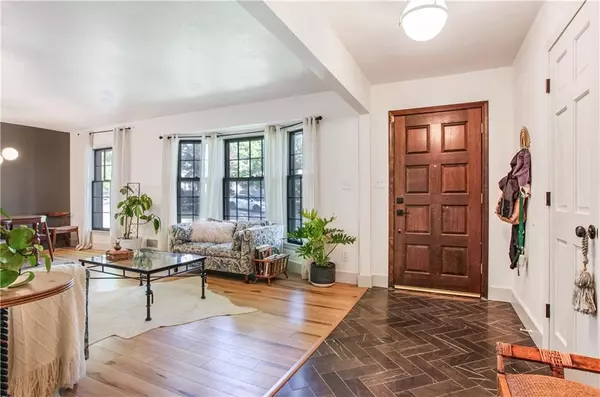For more information regarding the value of a property, please contact us for a free consultation.
6912 Englewood AVE Raytown, MO 64133
Want to know what your home might be worth? Contact us for a FREE valuation!

Our team is ready to help you sell your home for the highest possible price ASAP
Key Details
Sold Price $315,000
Property Type Single Family Home
Sub Type Single Family Residence
Listing Status Sold
Purchase Type For Sale
Square Footage 3,354 sqft
Price per Sqft $93
Subdivision Wildwood Estates
MLS Listing ID 2513814
Sold Date 11/26/24
Style Traditional
Bedrooms 4
Full Baths 2
Half Baths 1
Originating Board hmls
Year Built 1970
Annual Tax Amount $3,296
Lot Size 0.260 Acres
Acres 0.26
Property Description
Get ready to settle into your dream home just in time for the holidays! This beautifully updated 4-bedroom home, tucked away on a peaceful cul-de-sac with great neighbors, is perfect for festive gatherings and cozy nights in. Step into the light-filled living room, where a charming bay window brightens the space and flows seamlessly into the formal dining room—ideal for hosting holiday dinners.
The beautifully updated kitchen is a showstopper, boasting sleek quartz countertops, an island with breakfast bar, pantry, double oven, and a custom wine rack. It's the perfect spot for preparing holiday feasts! The great room, complete with a cozy gas fireplace, opens up to a deck that overlooks the backyard and patio—great for entertaining or sipping hot cocoa under the stars.
The primary bedroom offers a private retreat with its own ensuite bathroom, while two additional bedrooms and a full bath are located on the main level. The versatile fourth bedroom is located upstairs is perfect for guests or a home office. The fourth bedroom also offers the potential for another full bath.
Head to the finished walkout lower level, where a family room with a brick fireplace invites you to gather around and enjoy movie nights or relaxing weekends. With newer furnace, AC, and water heater, this home is move-in ready and full of warmth. Conveniently located near highways, shops, and dining, and just minutes from Wildwood Lake and Robinson Elementary School, this is the perfect place to call home!
Location
State MO
County Jackson
Rooms
Other Rooms Entry, Family Room, Great Room, Office
Basement Finished, Sump Pump, Walk Out
Interior
Interior Features Ceiling Fan(s), Kitchen Island, Painted Cabinets, Pantry
Heating Forced Air
Cooling Attic Fan, Electric
Flooring Carpet, Luxury Vinyl Plank, Tile
Fireplaces Number 2
Fireplaces Type Family Room, Gas, Great Room, Wood Burning
Equipment Back Flow Device
Fireplace Y
Appliance Dishwasher, Disposal, Double Oven, Humidifier, Built-In Electric Oven
Laundry Laundry Room, Lower Level
Exterior
Parking Features true
Garage Spaces 2.0
Fence Partial
Roof Type Composition
Building
Lot Description Cul-De-Sac, Sprinkler-In Ground, Treed
Entry Level Raised Ranch
Sewer City/Public
Water Public
Structure Type Brick & Frame
Schools
Elementary Schools Robinson
Middle Schools Raytown
High Schools Raytown
School District Raytown
Others
Ownership Private
Acceptable Financing Cash, Conventional, FHA, VA Loan
Listing Terms Cash, Conventional, FHA, VA Loan
Read Less





