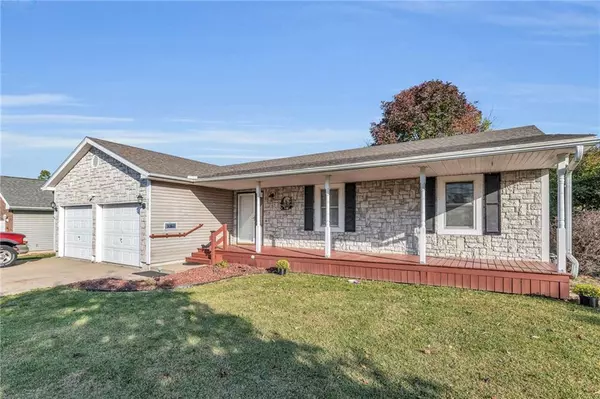For more information regarding the value of a property, please contact us for a free consultation.
906 W 8th ST Cameron, MO 64429
Want to know what your home might be worth? Contact us for a FREE valuation!

Our team is ready to help you sell your home for the highest possible price ASAP
Key Details
Sold Price $250,000
Property Type Single Family Home
Sub Type Single Family Residence
Listing Status Sold
Purchase Type For Sale
Square Footage 1,560 sqft
Price per Sqft $160
MLS Listing ID 2513992
Sold Date 11/27/24
Style Traditional
Bedrooms 3
Full Baths 3
Originating Board hmls
Year Built 1994
Annual Tax Amount $1,455
Lot Size 0.300 Acres
Acres 0.3
Lot Dimensions 78x140
Property Description
Welcome to this charming 3-bedroom, 2-bath ranch home that perfectly blends comfort and modern updates. Step inside to find a spacious living area with updated flooring throughout the main living area, creating a fresh and contemporary feel. The heart of the home is the bright and inviting with an eat-in kitchen boasting sleek updated appliances—perfect for the home chef! Custom built-ins add character and extra storage, making every corner of this home functional and stylish. The full basement offers endless possibilities, whether you're looking for additional living space, a home gym, or ample storage, and is currently being used as a game room. Outside, enjoy a well-maintained backyard that back up to a green space creating a relaxing space for coffee and conversation or entertaining. This home is move-in ready, offering modern conveniences in a cozy, ranch-style package! Don't miss your opportunity—schedule your showing today!
Location
State MO
County Dekalb
Rooms
Basement Finished
Interior
Heating Forced Air
Cooling Electric
Flooring Carpet, Ceramic Floor, Wood
Fireplace N
Laundry In Hall
Exterior
Parking Features true
Garage Spaces 2.0
Roof Type Composition
Building
Lot Description City Lot, Level
Entry Level Ranch
Sewer City/Public
Water Public
Structure Type Frame
Schools
School District Cameron R-I
Others
Ownership Private
Acceptable Financing Cash, Conventional, FHA, USDA Loan, VA Loan
Listing Terms Cash, Conventional, FHA, USDA Loan, VA Loan
Read Less





