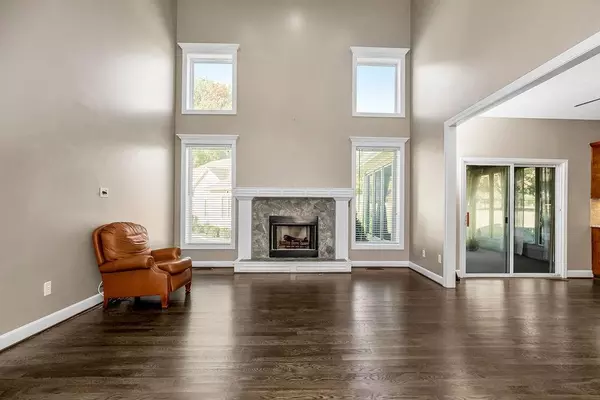For more information regarding the value of a property, please contact us for a free consultation.
10516 W 49th PL Shawnee, KS 66203
Want to know what your home might be worth? Contact us for a FREE valuation!

Our team is ready to help you sell your home for the highest possible price ASAP
Key Details
Sold Price $495,000
Property Type Single Family Home
Sub Type Single Family Residence
Listing Status Sold
Purchase Type For Sale
Square Footage 3,121 sqft
Price per Sqft $158
Subdivision Mills Woods
MLS Listing ID 2515944
Sold Date 11/25/24
Style Traditional
Bedrooms 4
Full Baths 4
Half Baths 1
Originating Board hmls
Year Built 2004
Annual Tax Amount $5,636
Lot Size 0.335 Acres
Acres 0.3352158
Property Description
This stunning 1.5-story home offers a blend of space, comfort, and functionality, perfect for modern living. The main level features a spacious primary bedroom, a welcoming great room with vaulted ceilings, a cozy fireplace, and an open kitchen that flows seamlessly into the main living area. Adjacent to the kitchen is a three-season room, ideal for enjoying the outdoors in comfort, and a formal dining room for entertaining. Upstairs, three additional bedrooms include a convenient Jack-and-Jill bath and a private ensuite for the third room. The finished walkout lower level provides extra living space, a full bathroom, and ample storage. A two-car garage graces the front, with an additional third car garage accessed from a separate driveway leading directly into the basement, making this home both versatile and unique.
Location
State KS
County Johnson
Rooms
Other Rooms Main Floor BR, Recreation Room, Sun Room
Basement Finished, Full, Walk Out
Interior
Interior Features Ceiling Fan(s), Kitchen Island, Walk-In Closet(s), Whirlpool Tub
Heating Natural Gas
Cooling Gas
Flooring Carpet, Ceramic Floor
Fireplaces Number 1
Fireplaces Type Family Room
Equipment Fireplace Screen
Fireplace Y
Appliance Dishwasher, Disposal, Exhaust Hood, Microwave
Laundry Laundry Room, Main Level
Exterior
Exterior Feature Sat Dish Allowed
Parking Features true
Garage Spaces 3.0
Roof Type Composition
Building
Lot Description City Limits, Corner Lot, Cul-De-Sac
Entry Level 1.5 Stories
Sewer City/Public
Water Public
Structure Type Frame
Schools
School District Shawnee Mission
Others
Ownership Private
Acceptable Financing Cash, Conventional, FHA, VA Loan
Listing Terms Cash, Conventional, FHA, VA Loan
Read Less





