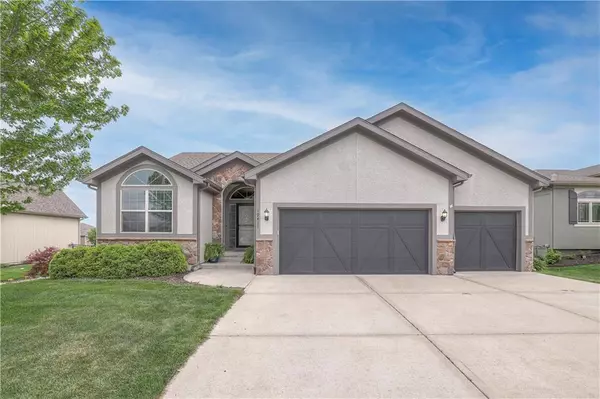For more information regarding the value of a property, please contact us for a free consultation.
19411 Newcastle ST Spring Hill, KS 66083
Want to know what your home might be worth? Contact us for a FREE valuation!

Our team is ready to help you sell your home for the highest possible price ASAP
Key Details
Sold Price $500,000
Property Type Single Family Home
Sub Type Single Family Residence
Listing Status Sold
Purchase Type For Sale
Square Footage 2,937 sqft
Price per Sqft $170
Subdivision Estates Of Wolf Creek
MLS Listing ID 2512369
Sold Date 11/27/24
Style Traditional
Bedrooms 5
Full Baths 3
HOA Fees $50/ann
Originating Board hmls
Year Built 2014
Annual Tax Amount $7,925
Lot Size 10,664 Sqft
Acres 0.24481176
Property Description
Estates of Wolf Creek stunner ready for new owners. Move in fast! Welcome home to this reverse 1.5 story spacious and stylish floor plan with five bedrooms (three on the main level) and 3 full bathrooms. Soaring ceilings, loads of windows, primary suite is beautiful and efficient, gorgeous bathroom with large shower and separate tub, double vanities, and the laundry room connects to the massive primary walk in closet. Smart!! Imagine making memories in this kitchen with tons of counter space, dining area and large pantry. Watching Chiefs games or entertaining in the living room with rock facade fireplace and hanging out on the covered deck drinking coffee and overlooking this lovely yard. The lower level has added finished space and a kitchenette along with two well appointed bedrooms a full double vanity bathroom and storage galore. Fantastic neighbors and schools within blocks makes this the ideal location to call home. Available for immediate possession so you can enjoy the holidays in your new home!
Location
State KS
County Johnson
Rooms
Other Rooms Entry, Fam Rm Main Level, Main Floor BR, Main Floor Master, Mud Room, Office, Recreation Room
Basement Basement BR, Daylight
Interior
Interior Features All Window Cover, Ceiling Fan(s), Kitchen Island, Pantry, Stained Cabinets, Vaulted Ceiling, Walk-In Closet(s), Wet Bar
Heating Forced Air
Cooling Electric
Flooring Carpet, Ceramic Floor, Wood
Fireplaces Number 1
Fireplaces Type Electric, Family Room, Insert
Fireplace Y
Appliance Dishwasher, Microwave, Refrigerator, Free-Standing Electric Oven, Stainless Steel Appliance(s)
Laundry Laundry Room, Main Level
Exterior
Parking Features true
Garage Spaces 3.0
Amenities Available Pool
Roof Type Composition
Building
Lot Description Level
Entry Level Reverse 1.5 Story
Sewer City/Public
Water Public
Structure Type Stone Trim,Stucco & Frame
Schools
Elementary Schools Wolf Creek
Middle Schools Spring Hill
High Schools Spring Hill
School District Spring Hill
Others
Ownership Private
Acceptable Financing Cash, Conventional, FHA, USDA Loan, VA Loan
Listing Terms Cash, Conventional, FHA, USDA Loan, VA Loan
Read Less





