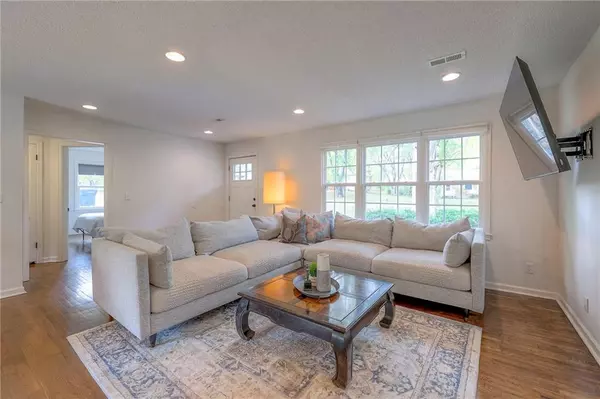For more information regarding the value of a property, please contact us for a free consultation.
6419 Bluejacket ST Shawnee, KS 66203
Want to know what your home might be worth? Contact us for a FREE valuation!

Our team is ready to help you sell your home for the highest possible price ASAP
Key Details
Sold Price $265,000
Property Type Single Family Home
Sub Type Single Family Residence
Listing Status Sold
Purchase Type For Sale
Square Footage 1,104 sqft
Price per Sqft $240
Subdivision Blackhawk
MLS Listing ID 2508095
Sold Date 12/02/24
Style Traditional
Bedrooms 3
Full Baths 1
Originating Board hmls
Year Built 1950
Annual Tax Amount $2,934
Lot Size 0.550 Acres
Acres 0.55
Property Description
Welcome to your dream home! This charming 3-bedroom, 1-bath ranch home is nestled on just over a half-acre of beautifully landscaped grounds, featuring mature trees that offer both shade and privacy. Step inside to find a tastefully updated interior with neutral décor, perfect for any style. The open floorplan and gleaming hardwood floors guide you through the spacious living areas, creating a warm and inviting atmosphere. The heart of the home is the modern kitchen, thoughtfully updated with contemporary finishes and ample storage, making meal preparation a joy. Enjoy your morning coffee or unwind in the evening on the delightful screened-in porch, where you can take in the serene views of your expansive backyard. Additional features include a convenient one-car garage, backyard storage shed and plenty of outdoor space for gardening, entertaining, or simply relaxing. This home is a true gem, combining the best of indoor and outdoor living in a peaceful, picturesque setting. Close to highways and shopping. Don't miss the chance to make this beautiful property your own! **Buyer has added a wire fence in front of the shed to make a smaller yard for his dog. The lot goes beyond the shed and adds a lot of privacy.**
Location
State KS
County Johnson
Rooms
Other Rooms Enclosed Porch
Basement Crawl Space
Interior
Interior Features Kitchen Island, Painted Cabinets, Vaulted Ceiling
Heating Forced Air
Cooling Electric
Flooring Wood
Fireplace N
Appliance Dishwasher, Disposal, Exhaust Hood, Microwave, Refrigerator, Built-In Electric Oven, Stainless Steel Appliance(s)
Laundry Laundry Room, Main Level
Exterior
Parking Features true
Garage Spaces 1.0
Fence Metal
Roof Type Composition
Building
Lot Description City Limits, Level, Treed
Entry Level Ranch
Sewer City/Public
Water Public
Structure Type Frame
Schools
Elementary Schools Rhein Benninghaven
Middle Schools Hocker Grove
School District Shawnee Mission
Others
Ownership Private
Acceptable Financing Cash, Conventional, FHA, VA Loan
Listing Terms Cash, Conventional, FHA, VA Loan
Read Less





