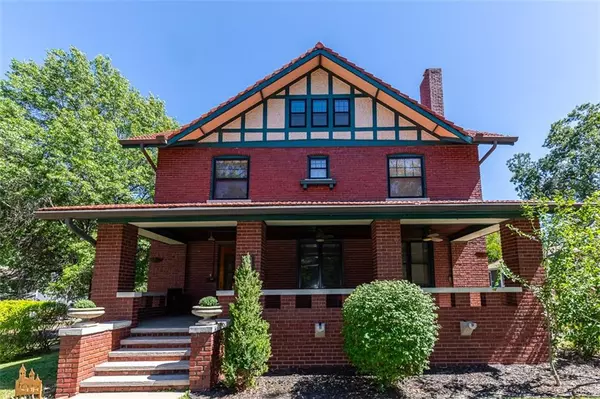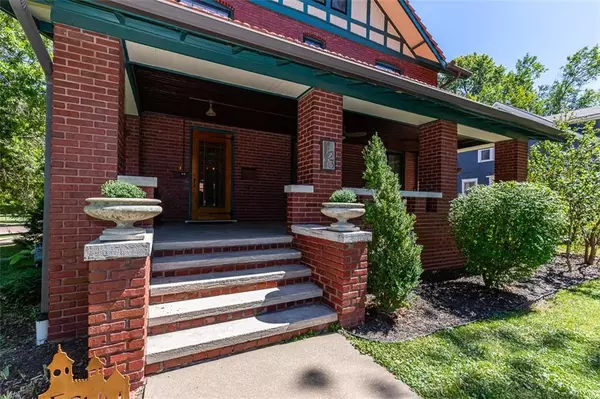For more information regarding the value of a property, please contact us for a free consultation.
403 S Cedar ST Ottawa, KS 66067
Want to know what your home might be worth? Contact us for a FREE valuation!

Our team is ready to help you sell your home for the highest possible price ASAP
Key Details
Sold Price $399,000
Property Type Single Family Home
Sub Type Single Family Residence
Listing Status Sold
Purchase Type For Sale
Square Footage 3,356 sqft
Price per Sqft $118
Subdivision Ottawa Original Town
MLS Listing ID 2509552
Sold Date 12/03/24
Style Traditional
Bedrooms 4
Full Baths 2
Half Baths 2
Originating Board hmls
Year Built 1910
Annual Tax Amount $6,249
Lot Size 0.258 Acres
Acres 0.25826445
Lot Dimensions 75 X 150
Property Description
Own a piece of history with this exquisite Franklin County Historical Home! This extraordinary Arts & Crafts residence, designed by George
Washburn in 1910 for his son, has undergone a meticulous restoration process. The interior features a harmonious blend of cherry and
quarter-sawn oak, a newly added period-style bath, and a vestibule adorned with a tiled floor and beveled glass pocket door. The Entry Hall
boasts a grand staircase and cherry wainscot, while the Living Room is centered around a fireplace. The Dining Room showcases a fireplace,
cherry wainscot, built-in buffet, and stained glass windows. The oversized lot includes a large and deep two car garage and a large concrete
pad to give you ample room to entertain. The original blueprints and drawings have been preserved and will be transferred to the new
owner, along with supplementary property history. Proof of funds required to view the property.
Location
State KS
County Franklin
Rooms
Basement Stone/Rock
Interior
Heating Forced Air, Zoned
Cooling Electric
Flooring Ceramic Floor, Wood
Fireplaces Number 3
Fireplaces Type Dining Room, Living Room, Master Bedroom
Fireplace Y
Appliance Dishwasher, Dryer, Refrigerator, Gas Range
Laundry In Basement, Upper Level
Exterior
Parking Features true
Garage Spaces 2.0
Fence Privacy, Wood
Roof Type Tile
Building
Entry Level 3 Stories
Sewer City/Public
Water Public
Structure Type Brick & Frame
Schools
School District Ottawa
Others
Ownership Private
Acceptable Financing Cash, Conventional, FHA, USDA Loan
Listing Terms Cash, Conventional, FHA, USDA Loan
Read Less





