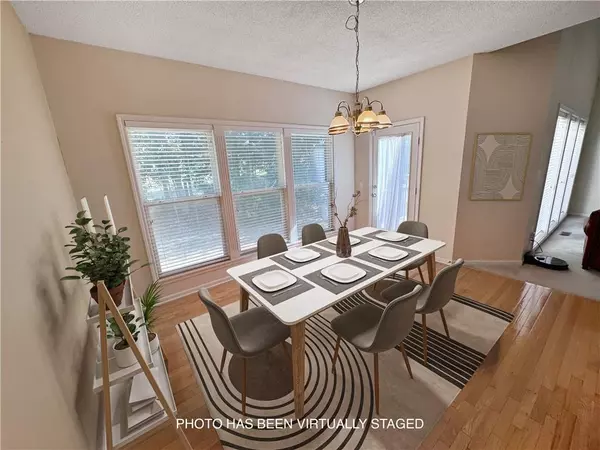For more information regarding the value of a property, please contact us for a free consultation.
7355 Mccoy ST Shawnee, KS 66227
Want to know what your home might be worth? Contact us for a FREE valuation!

Our team is ready to help you sell your home for the highest possible price ASAP
Key Details
Sold Price $300,000
Property Type Multi-Family
Sub Type Townhouse
Listing Status Sold
Purchase Type For Sale
Square Footage 1,562 sqft
Price per Sqft $192
Subdivision Willow Ridge
MLS Listing ID 2516176
Sold Date 12/06/24
Style Traditional
Bedrooms 3
Full Baths 2
Half Baths 1
HOA Fees $80/ann
Originating Board hmls
Year Built 2001
Annual Tax Amount $3,580
Lot Size 3,827 Sqft
Acres 0.08785583
Property Description
Nestled in the sought-after Willow Ridge subdivision, this inviting townhome greets you with a spacious, light-filled floor plan. A spacious great room is perfect for gathering, with its cozy fireplace, stunning picture windows, and seamless flow into a large, inviting kitchen — ideal for cooking, dining, and entertaining.
Each bedroom is generously sized, providing plenty of space and privacy. The home's deck offers a peaceful outdoor retreat with views of lush trees and green space, making it perfect for relaxation. HOA benefits include lawn care, trash, and snow removal, so you can enjoy a maintenance-free lifestyle year-round.
With a roof and HVAC system both under 5 years old, and a COMPLETE PRE INSPECTION this home is worry-free and ready for its next chapter. The full, unfinished basement provides ample storage or potential for added living space, allowing you to customize and expand as needed. Located in the top-rated Desoto school district, the home is also minutes from Maranatha Academy, Streamway Trail system, and Shawnee Mission Park, with easy access to highways.
Willow Ridge amenities include two playgrounds and scenic trails, enhancing the community experience for all ages. Don't miss your chance to live in a home that blends serene surroundings with modern convenience—schedule your showing today!
Location
State KS
County Johnson
Rooms
Basement Concrete, Egress Window(s), Unfinished
Interior
Interior Features Ceiling Fan(s), Vaulted Ceiling, Walk-In Closet(s)
Heating Natural Gas
Cooling Electric
Flooring Carpet, Tile, Wood
Fireplaces Number 1
Fireplaces Type Living Room
Fireplace Y
Appliance Dryer, Washer
Laundry Laundry Room
Exterior
Parking Features true
Garage Spaces 2.0
Amenities Available Play Area, Trail(s)
Roof Type Composition
Building
Lot Description City Lot
Entry Level 2 Stories
Sewer City/Public
Water Public
Structure Type Stucco & Frame
Schools
Elementary Schools Horizon
Middle Schools Mill Creek
High Schools Mill Valley
School District De Soto
Others
HOA Fee Include Curbside Recycle,Lawn Service,Snow Removal,Trash
Ownership Private
Acceptable Financing Cash, Conventional, FHA, VA Loan
Listing Terms Cash, Conventional, FHA, VA Loan
Read Less





