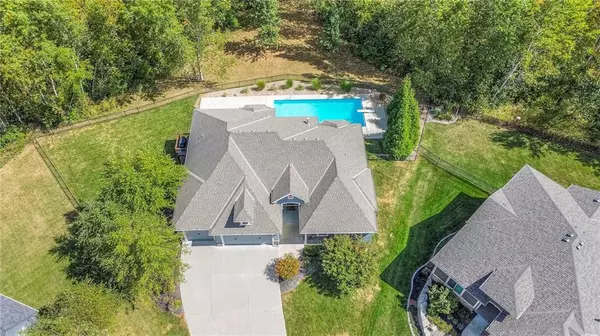For more information regarding the value of a property, please contact us for a free consultation.
4504 Brownridge ST Shawnee, KS 66218
Want to know what your home might be worth? Contact us for a FREE valuation!

Our team is ready to help you sell your home for the highest possible price ASAP
Key Details
Sold Price $815,000
Property Type Single Family Home
Sub Type Single Family Residence
Listing Status Sold
Purchase Type For Sale
Square Footage 3,633 sqft
Price per Sqft $224
Subdivision Riverview
MLS Listing ID 2515512
Sold Date 12/09/24
Style Traditional
Bedrooms 4
Full Baths 3
Half Baths 1
HOA Fees $79/ann
Originating Board hmls
Year Built 2015
Annual Tax Amount $10,238
Lot Size 0.360 Acres
Acres 0.36
Property Description
FALL IN LOVE WITH THIS GEORGEOUS 4-bedroom 3.5 bath New Mark Homes Reverse 1.5 Story, Hampton V home in Riverview subdivision. As you step inside, you're greeted by an inviting open floor plan encompassing floor to ceiling windows flooding the space with natural light that reveals picturesque views of your private treed lot. Main level living is convenient for owners with master, laundry, kitchen, great room, office and additional bedroom for guests/office. The custom kitchen with oversized island is perfect for entertaining! Finishes include granite, stainless steel appliances, hardwoods and stone fireplace. Enjoy the mornings sitting on your screened- in porch. The three car EXPANDED garage includes a 9 ft. wide 3rd car door AND suspended garage floor adding additional storage in the basement. DOUBLE AND SINGLE GARAGE DOORS BEING REPLACED. NEW ROOF AND GUTTERS OCTOBER 2024! The lower level sets the stage for entertainment, offering a spacious family room, full kitchen, 2 large bedrooms with 1.5 bathrooms and additional washer/dryer area. Walkout lot perfect for entertaining and swimming with friends and family, lounging on the pool deck or relaxing in the hot tub. RETRACTABLE POOL LINER BEING REPLACED. Pool equipment and all pool furniture included. This private oasis offers memories that will last a lifetime. Fantastic location feeding into Award Winning DeSoto Schools in walking distance to Riverview Elementary. THIS HOUSE HAS EVERYTHING!!! Don't miss your chance to make this one-of-a kind property your own! Back on market no fault of seller.
Location
State KS
County Johnson
Rooms
Other Rooms Enclosed Porch, Main Floor Master, Office
Basement Finished, Sump Pump, Walk Out
Interior
Interior Features Central Vacuum, Hot Tub, Kitchen Island, Pantry, Stained Cabinets, Walk-In Closet(s), Whirlpool Tub
Heating Natural Gas
Cooling Electric
Flooring Carpet, Wood
Fireplaces Number 1
Fireplaces Type Great Room
Fireplace Y
Appliance Dishwasher, Microwave, Refrigerator, Stainless Steel Appliance(s)
Laundry In Basement, Main Level
Exterior
Parking Features true
Garage Spaces 3.0
Fence Metal
Pool Inground
Amenities Available Pool
Roof Type Composition
Building
Lot Description Adjoin Greenspace, Cul-De-Sac, Sprinkler-In Ground, Wooded
Entry Level Reverse 1.5 Story
Sewer City/Public
Water Public
Structure Type Stucco & Frame
Schools
Elementary Schools Riverview
Middle Schools Mill Creek
High Schools Mill Valley
School District De Soto
Others
HOA Fee Include Curbside Recycle,Trash
Ownership Private
Acceptable Financing Cash, Conventional, FHA, VA Loan
Listing Terms Cash, Conventional, FHA, VA Loan
Read Less





