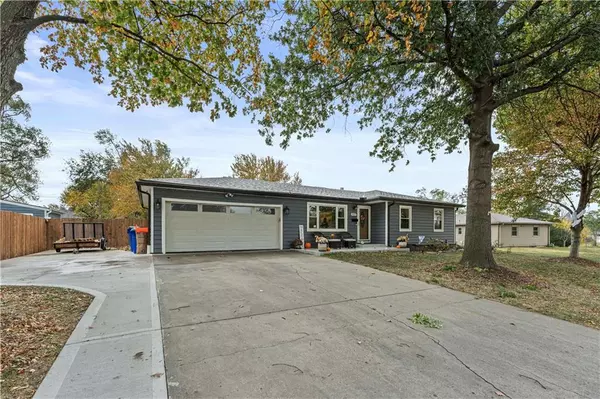For more information regarding the value of a property, please contact us for a free consultation.
6017 E Richards DR Shawnee, KS 66216
Want to know what your home might be worth? Contact us for a FREE valuation!

Our team is ready to help you sell your home for the highest possible price ASAP
Key Details
Sold Price $349,900
Property Type Single Family Home
Sub Type Single Family Residence
Listing Status Sold
Purchase Type For Sale
Square Footage 2,426 sqft
Price per Sqft $144
Subdivision Highland Garden
MLS Listing ID 2517255
Sold Date 12/09/24
Style Traditional
Bedrooms 3
Full Baths 1
Half Baths 2
Originating Board hmls
Year Built 1956
Annual Tax Amount $3,587
Lot Size 0.344 Acres
Acres 0.3443526
Property Description
Multiple Offers Received. Please submit highest and best by 5:00pm Tuesday 11-05-24. OH MY GOSH! Wait till you see this one! True Ranch with so much new! Absolutely move in ready! Brand new Sunroom in 2024, new insulated vinyl siding 2023 installed by Bordner Home Improvement and has transferrable warranty. New roof and gutters (with gutter guards) 2021 (non-transferrable warranty), new double hung thermal windows throughout home, all new fresh and neutral interior paint, kitchen remodel 2022 with beautiful painted cabinets, quartz countertops, subway tile backsplash, under cabinet lighting with dimmer, under-mount stainless steel sink, all stainless appliances including gas stove, refrigerator stays. New HVAC in 2022, Ceiling fans in bedrooms, kitchen and family room and new exterior lighting. New carpet in 2022. New wood flooring in kitchen and original wood floors refinished 2022. New epoxy coated concrete front patio that will give years of low maintenance enjoyment, and driveway extension with room for your RV, boat or extra parking 2023. New soffits 2024, New complete remodel on full bath 2024. Fabulous yard with 20x20 concrete patio, cute oversized shed and garden area. Whole house attic fan. Unfinished basement with tons of potential, it has a rec room area and half bath and workshop/storage area. Laundry is currently in 3rd bedroom but there are hookups in garage and basement also. This home is in a fabulous location on a non-through street and close to everything! Shawnee Mission Schools.
Location
State KS
County Johnson
Rooms
Other Rooms Fam Rm Main Level, Formal Living Room, Main Floor BR, Main Floor Master, Recreation Room, Sun Room
Basement Concrete, Full, Garage Entrance, Unfinished, Sump Pump
Interior
Interior Features All Window Cover, Ceiling Fan(s), Painted Cabinets
Heating Forced Air
Cooling Attic Fan, Electric
Flooring Carpet, Luxury Vinyl Plank, Tile, Wood
Fireplaces Number 1
Fireplaces Type Family Room, Gas, Heat Circulator
Equipment Fireplace Screen
Fireplace Y
Appliance Dishwasher, Disposal, Microwave, Refrigerator, Gas Range, Stainless Steel Appliance(s)
Laundry Main Level
Exterior
Exterior Feature Firepit
Parking Features true
Garage Spaces 2.0
Fence Metal
Roof Type Composition
Building
Lot Description City Limits
Entry Level Ranch
Sewer City/Public
Water Public
Structure Type Frame,Vinyl Siding
Schools
Elementary Schools Ray Marsh
Middle Schools Trailridge
High Schools Sm Northwest
School District Shawnee Mission
Others
Ownership Private
Acceptable Financing Cash, Conventional, FHA, VA Loan
Listing Terms Cash, Conventional, FHA, VA Loan
Read Less





