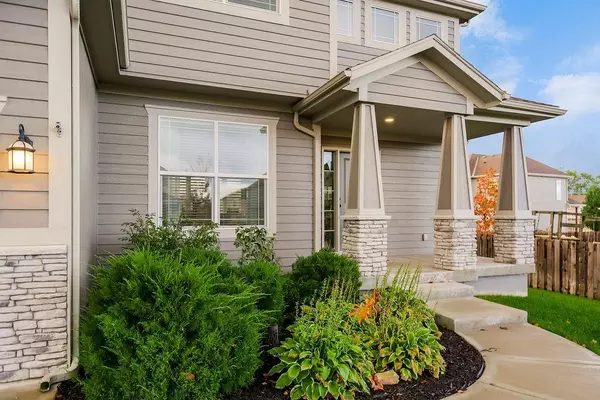For more information regarding the value of a property, please contact us for a free consultation.
28603 W 162ND ST Gardner, KS 66030
Want to know what your home might be worth? Contact us for a FREE valuation!

Our team is ready to help you sell your home for the highest possible price ASAP
Key Details
Sold Price $460,000
Property Type Single Family Home
Sub Type Single Family Residence
Listing Status Sold
Purchase Type For Sale
Square Footage 2,456 sqft
Price per Sqft $187
Subdivision Copper Springs Iii
MLS Listing ID 2513950
Sold Date 12/10/24
Style Traditional
Bedrooms 4
Full Baths 3
Half Baths 1
HOA Fees $41/ann
Originating Board hmls
Year Built 2020
Annual Tax Amount $5,943
Lot Size 9,491 Sqft
Acres 0.21788338
Property Description
Better than brand new--Recent construction at a nicer price than new construction! This amazing Delaney III floor plan boasts an open concept spacious main floor with hardwoods throughout. You'll step in to a vaulted entryway and two-story wrap around staircase. Enjoy custom kitchen enamel cabinetry with granite counter tops and a walk-in pantry. A convenient mudroom with mudroom bench and half bath is just inside the 3-car free span (no post) garage. Retreat to a beautiful master bedroom with expanded master bath, jetted tub, and a grand walk-in closet. The laundry room is well placed on the bedroom level. Relax on the expanded patio and enjoy the beautifully landscaped fully fenced yard complete with a sprinkler system. You'll be just a short walk from fun in the sun at the neighborhood pool!
Location
State KS
County Johnson
Rooms
Other Rooms Family Room, Mud Room
Basement Concrete, Full, Sump Pump
Interior
Interior Features Custom Cabinets, Kitchen Island, Pantry, Prt Window Cover, Stained Cabinets, Walk-In Closet(s), Whirlpool Tub
Heating Forced Air
Cooling Electric
Flooring Carpet, Wood
Fireplaces Number 1
Fireplaces Type Gas, Great Room, Zero Clearance
Fireplace Y
Appliance Dishwasher, Disposal, Humidifier, Microwave, Built-In Electric Oven, Stainless Steel Appliance(s)
Laundry Bedroom Level, Laundry Room
Exterior
Parking Features true
Garage Spaces 3.0
Fence Wood
Amenities Available Pool
Roof Type Composition
Building
Lot Description City Limits, Level, Sprinkler-In Ground
Entry Level 2 Stories
Sewer City/Public
Water Public
Structure Type Lap Siding,Stone Veneer
Schools
Elementary Schools Gardner
Middle Schools Wheatridge
High Schools Gardner Edgerton
School District Gardner Edgerton
Others
Ownership Private
Acceptable Financing Cash, Conventional, FHA, VA Loan
Listing Terms Cash, Conventional, FHA, VA Loan
Read Less





