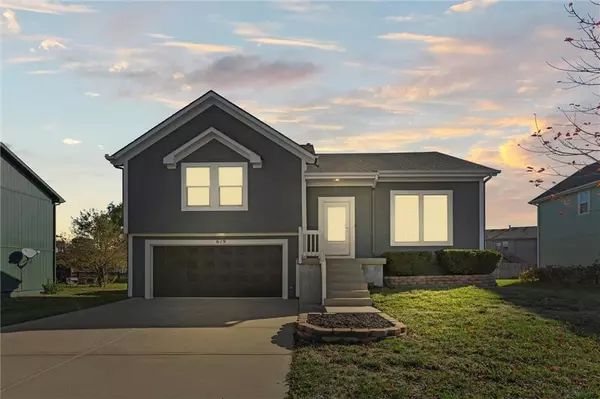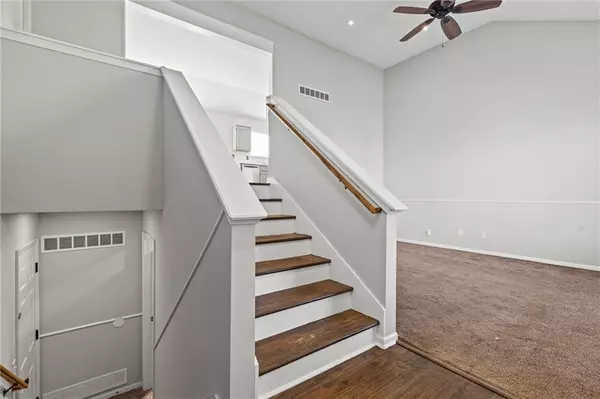For more information regarding the value of a property, please contact us for a free consultation.
619 N Poplar ST Gardner, KS 66030
Want to know what your home might be worth? Contact us for a FREE valuation!

Our team is ready to help you sell your home for the highest possible price ASAP
Key Details
Sold Price $315,000
Property Type Single Family Home
Sub Type Single Family Residence
Listing Status Sold
Purchase Type For Sale
Square Footage 1,712 sqft
Price per Sqft $183
Subdivision Prairie Crossing
MLS Listing ID 2515859
Sold Date 12/11/24
Style Traditional
Bedrooms 3
Full Baths 2
Originating Board hmls
Year Built 2009
Annual Tax Amount $4,558
Lot Size 8,050 Sqft
Acres 0.18480258
Property Description
Step into this beautifully updated home, where the entire interior has been freshly painted, creating a bright and inviting atmosphere. You'll be greeted by soaring high ceilings and a spacious living room, perfect for entertaining or relaxing with family. Plush carpet adds warmth and comfort to the main living area, while hardwood floors shine in the entryway, stairway, and kitchen, creating a seamless blend of style and functionality. The bright and open kitchen features a generous pantry and a cozy dining nook with built-in banquet seating—ideal for casual meals or hosting guests. On the opposite side of the home, you'll find three well-appointed bedrooms and two bathrooms. The shared bathroom has been thoughtfully updated, offering a fresh and modern feel. The primary suite is a true retreat, boasting high ceilings, an ensuite bathroom with a dual-sink vanity, and plenty of space to unwind. Head downstairs to the finished basement, where a second entertainment area awaits, complete with brand-new carpeting. You'll also find a dedicated laundry room and access to the oversized two-car garage. The garage includes a finished bonus room with heating and cooling—perfect as a home office, playroom, or hobby space. Step outside to your private backyard oasis, enclosed by a large privacy fence. The expansive deck is the perfect spot for morning coffee, weekend BBQs, or unwinding with a nightcap under the stars. Conveniently located within walking distance of Gardner-Edgerton High School, this move-in-ready home checks all the boxes for comfort, convenience, and style. Don't miss your chance to make this house your home—schedule a showing today and move in just in time to celebrate the holidays!
Location
State KS
County Johnson
Rooms
Basement Concrete, Finished
Interior
Interior Features Ceiling Fan(s)
Heating Forced Air
Cooling Electric
Flooring Carpet
Fireplace N
Laundry In Basement, Laundry Closet
Exterior
Parking Features true
Garage Spaces 2.0
Fence Privacy, Wood
Roof Type Composition
Building
Lot Description City Lot
Entry Level Front/Back Split
Sewer City/Public
Water Public
Structure Type Frame
Schools
Elementary Schools Madison
Middle Schools Pioneer Ridge
High Schools Gardner Edgerton
School District Gardner Edgerton
Others
Ownership Private
Acceptable Financing Cash, Conventional, FHA, VA Loan
Listing Terms Cash, Conventional, FHA, VA Loan
Read Less





