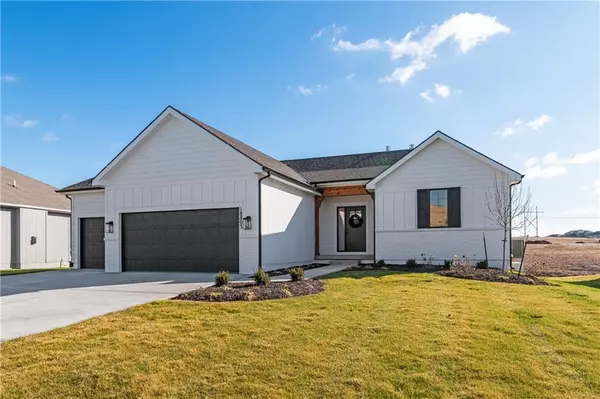For more information regarding the value of a property, please contact us for a free consultation.
18803 Theden ST Spring Hill, KS 66083
Want to know what your home might be worth? Contact us for a FREE valuation!

Our team is ready to help you sell your home for the highest possible price ASAP
Key Details
Sold Price $539,900
Property Type Single Family Home
Sub Type Single Family Residence
Listing Status Sold
Purchase Type For Sale
Square Footage 2,260 sqft
Price per Sqft $238
Subdivision Dayton Creek
MLS Listing ID 2458705
Sold Date 12/18/24
Style Traditional
Bedrooms 4
Full Baths 3
HOA Fees $61/ann
Originating Board hmls
Year Built 2023
Annual Tax Amount $10,220
Lot Size 0.322 Acres
Acres 0.32160237
Property Description
Model Home For Sale- The Seabrook II by Gianni Homes. Lot 230. Modern & Stylish! This Modern Farmhouse features a beautifully simple front exterior with lap siding and a white brick skirt. A warm welcoming entry invites you into this 2030 sqft Reverse Ranch plan offering 2 bedrooms up and 2 down. A cathedral ceiling with beam highlights the Living room, Breakfast room and Kitchen. The rear covered deck is another great space for entertaining or relaxing. The owner suite is located at the back of the house appointed with designer wood. ceiling, a well-appointed primary bathroom and large shared walk-in closet is attached to the bath. The finished lower is complete with Rec Room, walk up bar, additional bedrooms and bath. There is additional sqft that can be completed. Upgrades Galore!
Fantastic amenities: Luxury Pool, Fitness Center, Tot Park, Basketball Court, Pickleball, Walking Trail, Picnic Pavilion, Putting Green & Water Park! Dayton Creek Elementary. Come tour our 7 Models from 11-5 Monday- Saturday and 12-5 Sunday. Lot 272 - 18821 Bittersweet Dr is a Seabrook II - Drywall 8.15
Location
State KS
County Johnson
Rooms
Other Rooms Breakfast Room, Great Room, Main Floor BR, Main Floor Master, Recreation Room
Basement Basement BR, Concrete, Egress Window(s), Finished, Sump Pump
Interior
Interior Features Custom Cabinets, Kitchen Island, Painted Cabinets, Pantry, Vaulted Ceiling, Walk-In Closet(s)
Heating Forced Air
Cooling Electric
Flooring Carpet, Tile, Wood
Fireplaces Number 1
Fireplaces Type Great Room
Equipment Back Flow Device
Fireplace Y
Appliance Dishwasher, Disposal, Exhaust Hood, Humidifier, Microwave, Gas Range, Trash Compactor
Laundry Main Level
Exterior
Parking Features true
Garage Spaces 3.0
Amenities Available Exercise Room, Pickleball Court(s), Play Area, Putting Green, Pool, Trail(s)
Roof Type Composition
Building
Lot Description City Lot, Sprinkler-In Ground
Entry Level Reverse 1.5 Story
Sewer City/Public
Water Public
Structure Type Stone Veneer,Stucco & Frame
Schools
Elementary Schools Dayton Creek
Middle Schools Forest Spring
High Schools Spring Hill
School District Spring Hill
Others
Ownership Private
Acceptable Financing Cash, Conventional, FHA, VA Loan
Listing Terms Cash, Conventional, FHA, VA Loan
Read Less





