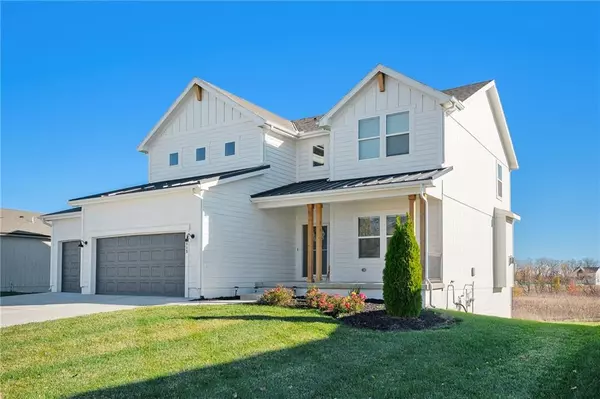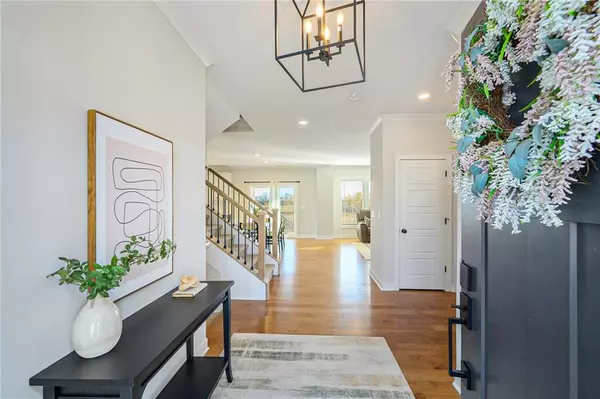For more information regarding the value of a property, please contact us for a free consultation.
18815 Skyview LN Spring Hill, KS 66083
Want to know what your home might be worth? Contact us for a FREE valuation!

Our team is ready to help you sell your home for the highest possible price ASAP
Key Details
Sold Price $525,000
Property Type Single Family Home
Sub Type Single Family Residence
Listing Status Sold
Purchase Type For Sale
Square Footage 2,530 sqft
Price per Sqft $207
Subdivision Foxwood Ranch
MLS Listing ID 2520373
Sold Date 12/18/24
Style Traditional
Bedrooms 5
Full Baths 3
HOA Fees $70/ann
Originating Board hmls
Year Built 2023
Annual Tax Amount $6,782
Lot Size 9,583 Sqft
Acres 0.22
Property Description
FORMER MODEL HOME! This stunning home is brand new with all of the bells and whistles. Built in 2023! 4 bedrooms with office or 5th bedroom located on main level. Modern farmhouse with cute front sitting porch that backs to a large strip of green space and trees. Open floor plan with an abundance of natural light throughout. Fabulous kitchen features large island, quartz countertops, gas range, custom wood trimmed hood, and walk-in pantry. Do not miss the mud room with many built-ins located off the kitchen for every day storage. Kitchen opens to expansive dining and family room area. Family room comes equipped with beautiful built-ins on each side of the fire place. Full bathroom is located off the office on the main level. Step out back to a covered deck with a no neighbor view. Upper level boasts the ultimate primary suite with spacious bath. Primary bath includes double vanity, soaker tub, shower, and huge walk in closet which connects to the laundry room. Three additional bedrooms up with full bathroom. Upgrading lighting, designer tiling, sprinkler system, security system, window treatments throughout, and over sized garage sets this home apart from many additional homes in the area. More detailed finishings. This home is meticulously maintained. Why wait to build, this home is perfect and ready for its new owner..
Location
State KS
County Johnson
Rooms
Other Rooms Breakfast Room, Den/Study, Entry, Great Room, Main Floor BR, Mud Room, Office
Basement Daylight, Egress Window(s), Stubbed for Bath, Sump Pump
Interior
Interior Features Ceiling Fan(s), Custom Cabinets, Kitchen Island, Painted Cabinets, Pantry, Smart Thermostat, Walk-In Closet(s)
Heating Natural Gas
Cooling Electric
Flooring Carpet, Tile, Wood
Fireplaces Number 1
Fireplaces Type Gas, Great Room
Fireplace Y
Appliance Dishwasher, Disposal, Exhaust Hood, Humidifier, Microwave, Gas Range, Stainless Steel Appliance(s)
Laundry Bedroom Level, Laundry Room
Exterior
Parking Features true
Garage Spaces 3.0
Amenities Available Clubhouse, Community Center, Party Room, Play Area, Pool, Trail(s)
Roof Type Composition,Metal
Building
Lot Description Adjoin Greenspace, City Limits, Sprinkler-In Ground
Entry Level 1.5 Stories,2 Stories
Sewer City/Public
Water Public
Structure Type Lap Siding,Wood Siding
Schools
Elementary Schools Wolf Creek
Middle Schools Forest Spring
High Schools Spring Hill
School District Spring Hill
Others
Ownership Private
Acceptable Financing Cash, Conventional, FHA, VA Loan
Listing Terms Cash, Conventional, FHA, VA Loan
Read Less





