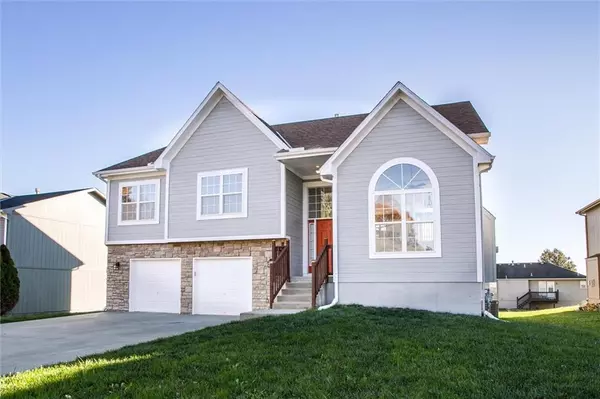For more information regarding the value of a property, please contact us for a free consultation.
5415 Woodside AVE Kansas City, MO 64133
Want to know what your home might be worth? Contact us for a FREE valuation!

Our team is ready to help you sell your home for the highest possible price ASAP
Key Details
Sold Price $350,000
Property Type Single Family Home
Sub Type Single Family Residence
Listing Status Sold
Purchase Type For Sale
Square Footage 3,015 sqft
Price per Sqft $116
Subdivision Rolling Meadows
MLS Listing ID 2519160
Sold Date 12/18/24
Style Traditional
Bedrooms 4
Full Baths 3
Originating Board hmls
Year Built 2005
Annual Tax Amount $4,385
Lot Size 9,120 Sqft
Acres 0.2093664
Property Description
HONEY, STOP THE CAR! Come in and see this unique, open-concept home that's been recently updated with new flooring, lighting, paint, and hardware. You'll love the spacious layout! The entryway opens to a formal living room featuring a cozy fireplace. Head up to the kitchen and three generously sized bedrooms, including a master bedroom with its own ensuite, or down to another large family room. Off to the side, you'll find an additional bedroom and a full bathroom.
Beyond the utility area is a fully soundproof room, originally a recording studio. Behind the Owens Corning wall is a window, allowing this space to easily be converted into a fifth bedroom. The kitchen boasts a buffet-style island, perfect for dining and gathering. Freshly painted cabinets and oversized windows fill the space with light.
The dining room provides ample room for a large table, with a layout that flows around the island—ideal for family meals or entertaining. There's truly space for the whole family to spread out. The owner has updated the entire house, so there's nothing left to do but move right in!
Enjoy your morning coffee or watch the sunset over the backyard from the new, spacious deck off the family room.
Location
State MO
County Jackson
Rooms
Basement Finished, Walk Out
Interior
Interior Features Ceiling Fan(s), Vaulted Ceiling, Walk-In Closet(s)
Heating Heatpump/Gas
Cooling Heat Pump
Flooring Carpet, Luxury Vinyl Tile, Tile
Fireplaces Number 2
Fireplaces Type Family Room, Gas, Great Room
Fireplace Y
Appliance Dishwasher, Disposal, Microwave, Built-In Electric Oven
Laundry Laundry Room
Exterior
Parking Features true
Garage Spaces 2.0
Roof Type Composition
Building
Entry Level Front/Back Split
Sewer City/Public
Water Public
Structure Type Stone Trim
Schools
School District Raytown
Others
Ownership Private
Acceptable Financing Cash, Conventional, FHA, VA Loan
Listing Terms Cash, Conventional, FHA, VA Loan
Read Less





