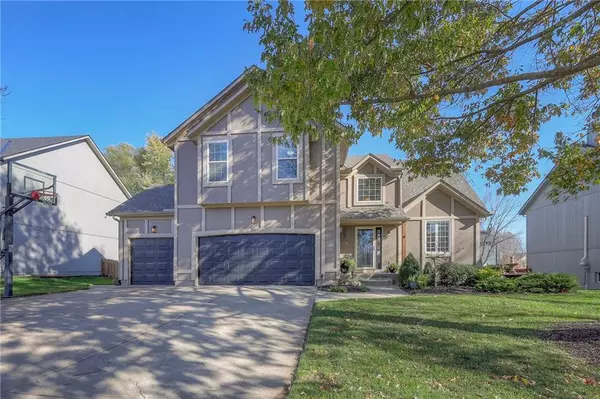For more information regarding the value of a property, please contact us for a free consultation.
5013 W Marion ST Shawnee, KS 66218
Want to know what your home might be worth? Contact us for a FREE valuation!

Our team is ready to help you sell your home for the highest possible price ASAP
Key Details
Sold Price $450,000
Property Type Single Family Home
Sub Type Single Family Residence
Listing Status Sold
Purchase Type For Sale
Square Footage 2,967 sqft
Price per Sqft $151
Subdivision Hillcrest Farm
MLS Listing ID 2517638
Sold Date 12/20/24
Style Traditional
Bedrooms 4
Full Baths 2
Half Baths 2
HOA Fees $39/ann
Originating Board hmls
Year Built 1999
Annual Tax Amount $4,716
Lot Size 8,032 Sqft
Acres 0.18438935
Property Description
Welcome to this beautifully updated 4-bed, 2.2-bath, 2-story home that offers an inviting combination of modern upgrades and classic comforts. The new roof and gutters will give you peace of mind while the brand-new garage doors and a stamped concrete front walkway giving it curb appeal for days. The backyard is a true retreat featuring a built-in pizza oven, a cozy fire pit, and plenty of space for gathering.
Inside, you'll find refinished wood floors throughout the main level, where natural light fills an open living room complete with plantation shutters and newer windows. The eat-in kitchen flows seamlessly into the living area, and there is a flex space on the main floor that can be used for formal dining or as a sitting room. For added convenience, the main level also includes a laundry room and a half bath.
Upstairs, you'll find all four bedrooms, including a spacious primary suite with a recently updated bathroom, providing a private and relaxing retreat. The finished lower level adds even more living space, complete with a bar, a half bath, a family room for gatherings or movie nights, and ample storage space.
Additional upgrades include a new sump pump and hot water heater, ensuring efficiency and comfort year-round. This move-in-ready home combines functional updates with stylish touches, creating an inviting space in a prime location. Enjoy the community feel of Hillcrest Farm and the convenience of top-rated De Soto schools, local parks, and nearby amenities. Don't miss the opportunity to make this exceptional property your new home.
Location
State KS
County Johnson
Rooms
Other Rooms Family Room
Basement Daylight, Finished, Full, Sump Pump
Interior
Interior Features Ceiling Fan(s), Walk-In Closet(s)
Heating Natural Gas, Zoned
Cooling Zoned
Flooring Carpet, Tile, Wood
Fireplaces Number 1
Fireplaces Type Family Room, Wood Burning
Fireplace Y
Appliance Cooktop, Dishwasher, Disposal, Microwave, Refrigerator, Built-In Electric Oven, Stainless Steel Appliance(s)
Laundry Main Level, Off The Kitchen
Exterior
Parking Features true
Garage Spaces 3.0
Roof Type Composition
Building
Entry Level 2 Stories
Sewer City/Public
Water Public
Structure Type Wood Siding
Schools
Elementary Schools Blue River
Middle Schools Mill Creek
High Schools Mill Valley
School District De Soto
Others
HOA Fee Include Trash
Ownership Private
Acceptable Financing Cash, Conventional, FHA, VA Loan
Listing Terms Cash, Conventional, FHA, VA Loan
Read Less





