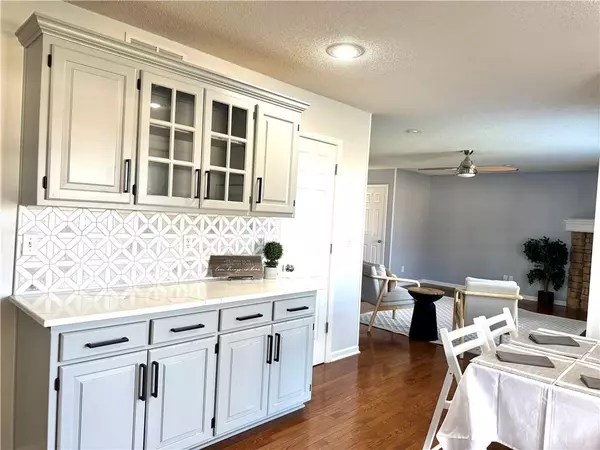For more information regarding the value of a property, please contact us for a free consultation.
31296 W 170th ST Gardner, KS 66030
Want to know what your home might be worth? Contact us for a FREE valuation!

Our team is ready to help you sell your home for the highest possible price ASAP
Key Details
Sold Price $379,500
Property Type Single Family Home
Sub Type Single Family Residence
Listing Status Sold
Purchase Type For Sale
Square Footage 2,300 sqft
Price per Sqft $165
Subdivision Stonebrooke Place
MLS Listing ID 2522069
Sold Date 01/07/25
Style Traditional
Bedrooms 4
Full Baths 2
Half Baths 2
Originating Board hmls
Year Built 2004
Annual Tax Amount $4,964
Lot Size 0.340 Acres
Acres 0.34
Property Description
Incredible custom covered deck for entertaining, game days or taking in the beauty of fall. Spacious treed backyard with fence plus double gates for entry. Remodel kitchen featuring gas stove, quartz counter tops, designer backsplash and abundant cabinet space, plus walk in pantry with custom built spice rack. Snuggle in for fall warmth with fireplace in living room, highlighted by natural light and wood floors. Remodeled guest bath on main level. Enjoy four bedrooms upstairs, with fourth bedroom also an optional loft. Plenty of room for fun in daylight finished basement, which includes a non-conforming optional bedroom or office. Three car garage with loft storage plus a convenient mud room when entering home through garage. Bonus lifetime tile roof, newer exterior paint, a tankless water heater, yard sprinkler system, laundry bedroom level, and within the coveted energy efficient home of Stonebrooke Place subdivision.
Location
State KS
County Johnson
Rooms
Other Rooms Balcony/Loft, Entry, Media Room, Office, Recreation Room
Basement Daylight, Egress Window(s), Finished, Sump Pump
Interior
Interior Features Ceiling Fan(s), Pantry, Vaulted Ceiling, Walk-In Closet(s), Whirlpool Tub
Heating Electric, Forced Air
Cooling Electric
Flooring Carpet, Wood
Fireplaces Number 1
Fireplaces Type Gas, Great Room
Fireplace Y
Appliance Dishwasher, Disposal, Gas Range
Laundry In Basement
Exterior
Parking Features true
Garage Spaces 3.0
Fence Privacy
Roof Type Tile
Building
Lot Description Corner Lot, Level, Sprinkler-In Ground
Entry Level 2 Stories
Sewer City/Public
Water Public
Structure Type Frame
Schools
Elementary Schools Madison
Middle Schools Pioneer Ridge
High Schools Gardner Edgerton
School District Gardner Edgerton
Others
Ownership Estate/Trust
Acceptable Financing Cash, Conventional, FHA, VA Loan
Listing Terms Cash, Conventional, FHA, VA Loan
Read Less





