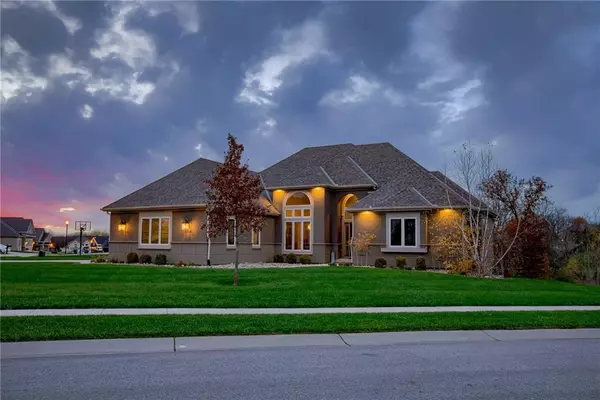For more information regarding the value of a property, please contact us for a free consultation.
918 Foxglove LN Kearney, MO 64060
Want to know what your home might be worth? Contact us for a FREE valuation!

Our team is ready to help you sell your home for the highest possible price ASAP
Key Details
Sold Price $650,000
Property Type Single Family Home
Sub Type Single Family Residence
Listing Status Sold
Purchase Type For Sale
Square Footage 3,375 sqft
Price per Sqft $192
Subdivision Dovecott
MLS Listing ID 2520824
Sold Date 01/21/25
Style Traditional
Bedrooms 5
Full Baths 3
HOA Fees $10/ann
Originating Board hmls
Year Built 2018
Annual Tax Amount $7,003
Lot Size 0.510 Acres
Acres 0.51
Property Description
Welcome to this stunning, like-new 5-bedroom, 3-bathroom Ranch/1.5-story reverse home, thoughtfully designed with an open floor plan and built to the highest standards. Located on a spacious corner lot with picturesque tree-lined views, this home features numerous upgrades, including window tinting on all windows, custom blinds with remote controls, professional landscaping with rock features surrounding the entire home, a sprinkler system, and an upgraded trim package. Enjoy designer finishes throughout and relax on the covered deck, perfect for taking in the beautiful Midwest sunsets.
The main level is highlighted by gorgeous wood flooring that flows throughout the living areas and into the primary bedroom, which boasts a luxurious ensuite bathroom complete with a walk-in shower, soaking tub, double vanity, and a spacious wrap-around closet conveniently connected to the laundry room. The chef-inspired kitchen is a true highlight, featuring a gas stove, stainless steel appliances, a large walk-in pantry, and ample counter space ideal for entertaining.
The finished walk-out basement offers even more space to enjoy, with a wet bar, two additional bedrooms, and a full bath. Plus, you'll find 900 square feet of unfinished space, perfect for storage or future expansion. Located in the highly regarded Kearney School District, this home offers both luxury and functionality in an unbeatable location.
Location
State MO
County Clay
Rooms
Basement Basement BR, Finished, Sump Pump, Walk Out
Interior
Interior Features All Window Cover, Ceiling Fan(s), Kitchen Island, Painted Cabinets, Pantry, Vaulted Ceiling, Walk-In Closet(s)
Heating Natural Gas
Cooling Electric
Flooring Carpet, Tile, Wood
Fireplaces Number 1
Fireplaces Type Great Room
Fireplace Y
Appliance Dishwasher, Disposal, Exhaust Hood, Humidifier, Microwave, Built-In Electric Oven, Gas Range, Stainless Steel Appliance(s)
Laundry Main Level
Exterior
Parking Features true
Garage Spaces 3.0
Roof Type Composition
Building
Lot Description City Lot, Corner Lot
Entry Level Ranch,Reverse 1.5 Story
Sewer City/Public
Water Public
Structure Type Stucco & Frame
Schools
Elementary Schools Southview
Middle Schools Kearney
High Schools Kearney
School District Kearney
Others
Ownership Private
Acceptable Financing Conventional, FHA, VA Loan
Listing Terms Conventional, FHA, VA Loan
Read Less





