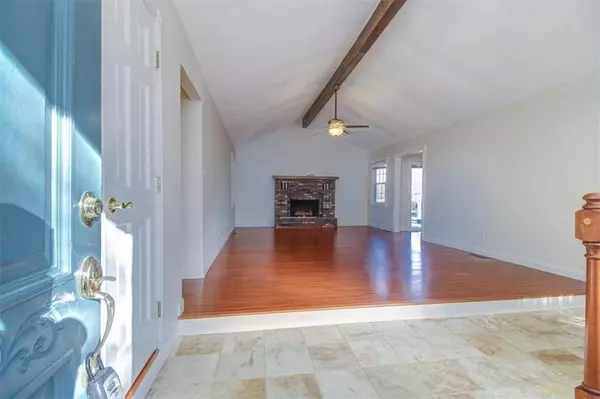For more information regarding the value of a property, please contact us for a free consultation.
19012 E 20th TER #N Independence, MO 64058
Want to know what your home might be worth? Contact us for a FREE valuation!

Our team is ready to help you sell your home for the highest possible price ASAP
Key Details
Sold Price $262,500
Property Type Single Family Home
Sub Type Single Family Residence
Listing Status Sold
Purchase Type For Sale
Square Footage 2,053 sqft
Price per Sqft $127
Subdivision Salem East
MLS Listing ID 2519958
Sold Date 01/17/25
Style Traditional
Bedrooms 3
Full Baths 3
Originating Board hmls
Year Built 1976
Annual Tax Amount $2,946
Lot Size 8,694 Sqft
Acres 0.19958678
Lot Dimensions 48X 121 X 58 X 115 X 40
Property Description
Welcome to this beautifully updated, move-in-ready home in unincorporated Jackson County! Freshly renovated with modern touches, this home features new interior paint, an upgraded primary bathroom shower, a brand-new refrigerator, and a stylish kitchen backsplash. The main level includes 3 bedrooms, 2 bathrooms, a dining room off the kitchen, and an inviting living room with contemporary updates. Step out onto a composite back deck overlooking a fenced backyard with a shed, and enjoy the large 2-car garage with extra storage space. Cozy fireplaces with new flueless gas inserts warm the living room and basement rec room. This property also offers an assumable FHA loan option—reach out to the listing agent to see if it's a good fit. Located in the Fort Osage School District, this home is ready to welcome you—don't miss out!
Location
State MO
County Jackson
Rooms
Other Rooms Recreation Room
Basement Finished, Full, Garage Entrance
Interior
Interior Features Ceiling Fan(s), Custom Cabinets, Smart Thermostat, Stained Cabinets, Vaulted Ceiling
Heating Natural Gas
Cooling Attic Fan, Electric
Flooring Carpet, Vinyl, Wood
Fireplaces Number 2
Fireplaces Type Basement, Gas, Living Room
Fireplace Y
Appliance Microwave, Refrigerator, Built-In Electric Oven, Stainless Steel Appliance(s)
Laundry In Basement, Laundry Room
Exterior
Exterior Feature Storm Doors
Parking Features true
Garage Spaces 2.0
Roof Type Composition
Building
Entry Level Raised Ranch
Sewer City/Public
Water Public
Structure Type Brick Trim,Vinyl Siding
Schools
School District Fort Osage
Others
Ownership Private
Acceptable Financing Assumable, Cash, Conventional, FHA, VA Loan
Listing Terms Assumable, Cash, Conventional, FHA, VA Loan
Read Less





