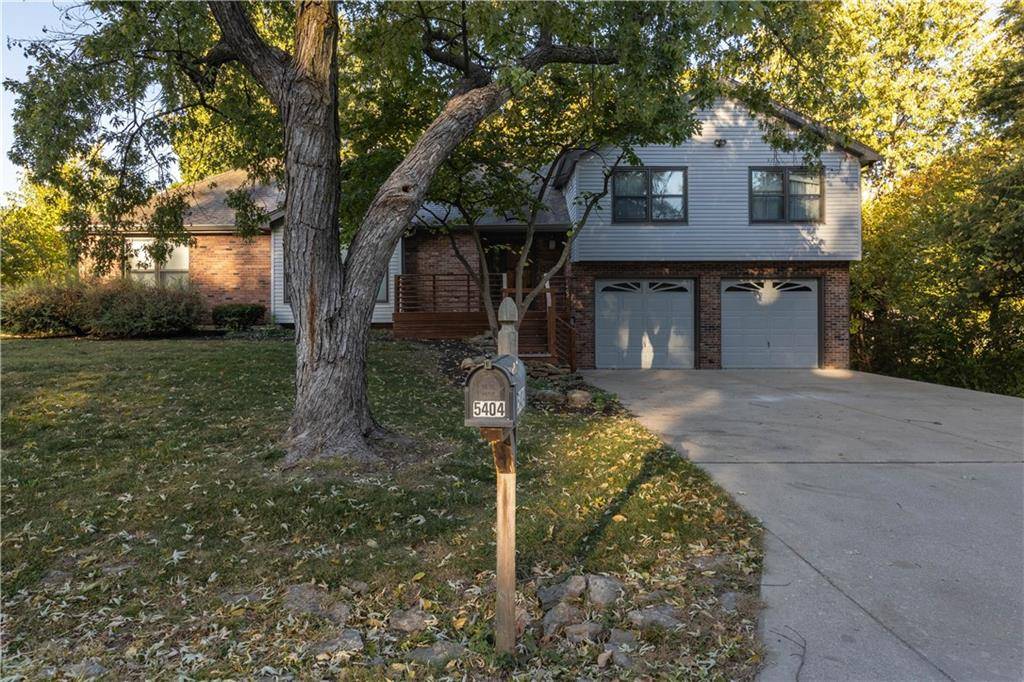For more information regarding the value of a property, please contact us for a free consultation.
5404 N Central ST Gladstone, MO 64118
Want to know what your home might be worth? Contact us for a FREE valuation!

Our team is ready to help you sell your home for the highest possible price ASAP
Key Details
Sold Price $365,000
Property Type Single Family Home
Sub Type Single Family Residence
Listing Status Sold
Purchase Type For Sale
Square Footage 2,268 sqft
Price per Sqft $160
Subdivision Brady Hills
MLS Listing ID 2500025
Sold Date 04/01/25
Style Traditional
Bedrooms 4
Full Baths 3
Year Built 1995
Annual Tax Amount $3,819
Lot Size 0.380 Acres
Acres 0.38
Lot Dimensions 106 x 150
Property Sub-Type Single Family Residence
Source hmls
Property Description
Back on the market, with no fault of the seller. The price has been reduced, so if you are looking for a 4-bedroom home with the primary bedroom on the main floor and separated from the other bedrooms. You could also add a fifth bedroom in the basement. This could be a tremendous multi-generational property. The outdoor space is nice and peaceful. All the rooms are very spacious, including the walk-out basement. The Gladstone area is popular due to the possibility of no E-Tax. Inspections are allowed, but no repairs will be made. It has great bones, so come and make it yours. The insurance company has approved and funded the replacement of half the roof and a few repairs on the other half. They just need some decent weather to start the project.
Location
State MO
County Clay
Rooms
Basement Full, Walk-Out Access
Interior
Interior Features Ceiling Fan(s), Walk-In Closet(s)
Heating Forced Air
Cooling Electric
Flooring Carpet, Wood
Fireplaces Number 1
Fireplaces Type Family Room, Hearth Room, Wood Burning
Fireplace Y
Appliance Dishwasher, Disposal, Exhaust Fan, Humidifier, Built-In Electric Oven
Laundry Bedroom Level
Exterior
Exterior Feature Sat Dish Allowed
Parking Features true
Garage Spaces 2.0
Fence Partial
Roof Type Composition
Building
Lot Description City Lot, Level, Treed
Entry Level Other,Tri Level
Sewer Public Sewer
Water Public
Structure Type Frame,Vinyl Siding
Schools
School District North Kansas City
Others
Ownership Private
Acceptable Financing Cash, Conventional, FHA, VA Loan
Listing Terms Cash, Conventional, FHA, VA Loan
Read Less





